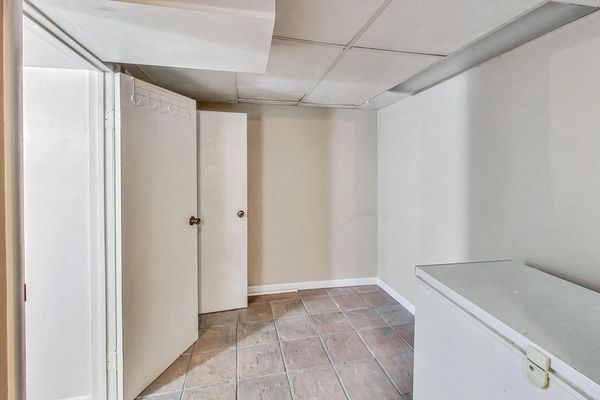Signed in as:
filler@godaddy.com
Signed in as:
filler@godaddy.com















































Welcome to this adorable home, perfectly situated within walking distance to banks, shopping, and a hop skip and a jump to downtown Antioch! Enjoy everything this charming town has to offer. The lovely kitchen features a center island with seating, perfect for casual dining and entertaining. You'll appreciate the abundance of counter space, making meal preparation a breeze. Adjacent to the kitchen is the inviting eating area with easy access to the large multi tiered deck, making summer grilling a delightful affair. The family room is a cozy haven, boasting beautiful hardwood flooring that adds warmth and character to the space. Gather around the wood-burning stove in the adjacent sitting area, creating the ideal spot for relaxation and cozy evenings. Natural light floods in through the wall of windows, providing a refreshing ambiance that brightens up the entire room. With a total of 4 bedrooms, there's plenty of space for everyone. One of the bedrooms is conveniently located on the main floor, offering versatility for guests or a home office. The finished basement adds even more value to this already amazing home. Currently used as a family room, it provides additional living space for various activities, and the laundry room adds convenience to your daily routines. Plus, there's a convenient half bath, making the basement a highly functional and versatile area. Outside, you'll find a low-maintenance exterior that allows you to spend more time enjoying your home and less time on upkeep. A newer roof adds peace of mind, and the detached 2-car garage offers ample storage for your vehicles and belongings. Don't miss the opportunity to make this delightful home your own. With its charming features, open layout, and convenient location, it's sure to steal your heart. Come and experience the comfort, convenience, and so much more that this home has to offer!

Architecture Style:Cape Cod
Exterior Type:Vinyl Siding
Basement:Finished
Beds Above Grade:4
Cooling System:Central Air
Heating System:Natural Gas, Forced Air
Appliances:Range, Dishwasher, Refrigerator, Washer, Dryer, Water Softener Rented
Main Level Primary Bedroom:Yes
Fireplace:Yes
Pool:No
Age:71-80 Years
Parking Type:Garage
Parking Spaces:2
Roof Type:Asphalt
Room Count:9
Water Front:No
Square Feet:1,404
Lot Size:Less Than .25 Acre
Acreage:0.2447
Internal Features:Hardwood Floors, First Floor Bedroom, First Floor Full Bath, Walk-In Closet(s), Open Floorplan
External Features:Deck, Roof Deck, Storms/Screens
Living Room:19x13 - Main
Dining Room:13x9 - Main
Kitchen:18x10 - Main
Family Room:15x12 - Basement
Primary Bedroom:14x10 - Main Level
2nd Bedroom:14x11 - Second
3rd Bedroom:12x10 - Second
4th Bedroom:9x9 - Second
Office:9x7 - Basement Level
Laundry:10x6 - Basement Level
Tax Amount:$7,455
Tax Year:2022
Zip Code:60002
City:Antioch
County:Lake
School District(s):34, 117
Disclaimer: The accuracy of all information regardless of source, including but not limited to square footage and lot size, is deemed reliable but not guaranteed nor warranted and should be personally verified through personal inspection by and/or with the appropriate professionals.
Consent is not a condition of purchase. Msg/data rates may apply. Msg frequency varies. Reply STOP to unsubscribe. Privacy Policy
Jamie M Ross , REALTOR® with At Properties | 847-338-1292 | jamieross@atproperties.com
Lindenhurst | Lake Villa | Grayslake | Gurnee | Fox Lake | Antioch | Wadsworth | Round Lake Beach | Round Lake Park | Round Lake | Hainesville | Wheeling | Volo | Ingleside | Gages Lake | LIbertyville | Mundelein | Wauconda | Lake County | McHenry County
@properties. 210 S Milwaukee Libertyville IL 60048